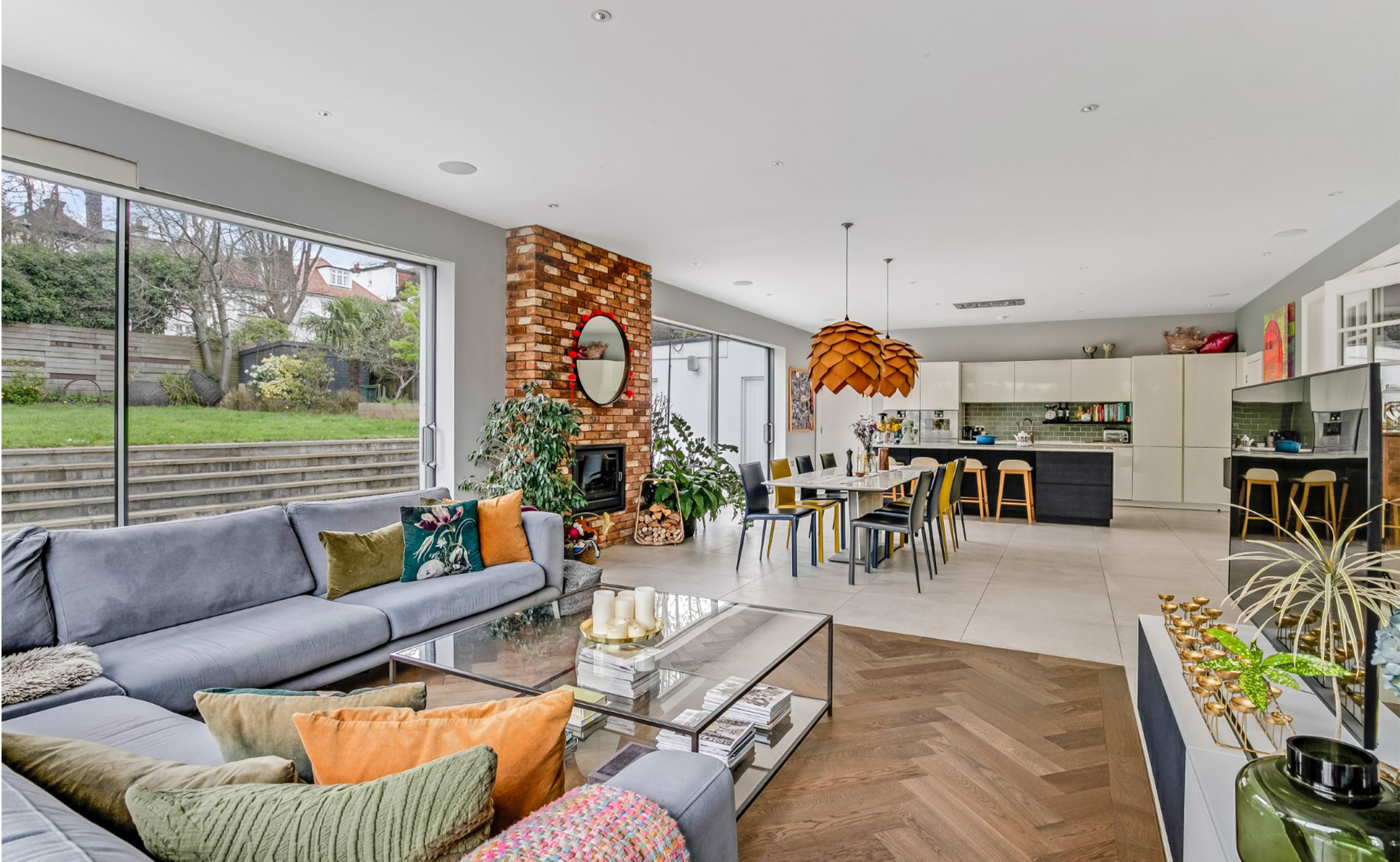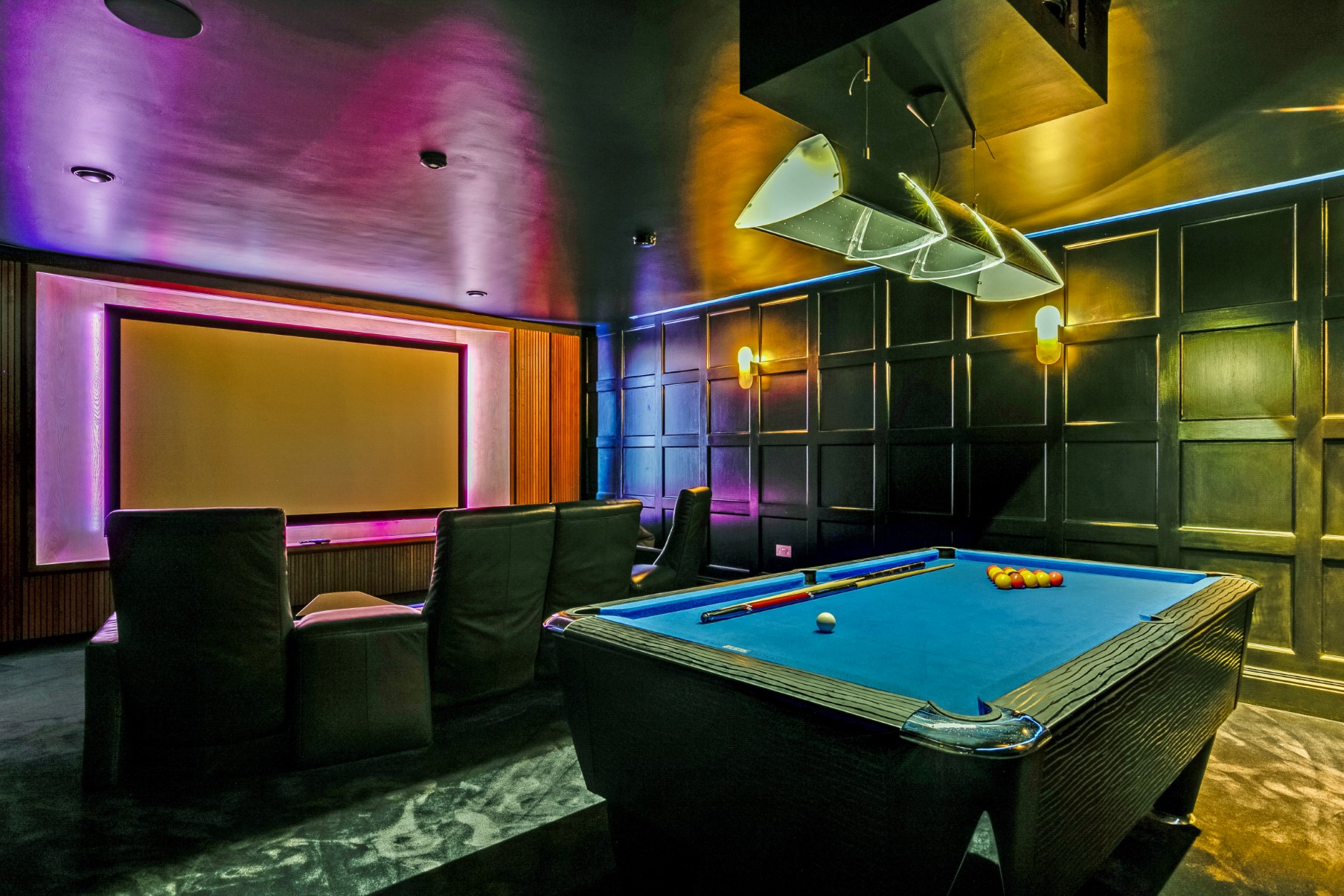Makepeace Avenue N6
Guide Price £5,500,000
Freehold
A beautifully presented detached family house in the sought after Holly Lodge Estate, finished to a superlative standard having undergone an extensive refurbishment and extension program by the current owners.

Boasting far reaching and leafy views to all aspects, the property is discreetly positioned behind a walled front garden and benefits from off street parking. The bright and thoughtfully planned accommodation extends to 5547 sq ft (including 293 sq ft of eaves storage) and the ground floor consists of an entrance hallway, bay fronted reception room, dule aspect study, grand 42 ft kitchen/reception/dining room, pantry, utility room, plant room, store room with access from the garden and two guest cloak rooms. The first floor homes the generous principal suite with a dressing room and en-suite, three further double bedrooms (one with a dressing area) and two family bathrooms.
Crowning the property there is a further suite with an en-suite bedroom and dressing area. In addition to the above, this one-of-a-kind property further benefits from a leisure floor containing a gym, games area, cinema, modern AV system, Lutron lighting system throughout, a stunning 131 ft wrap-around garden and further planning permission granted for a rear extension (Planning Reference 2021/2732/P, further details available on request) .
Residents enjoy the use of well-maintained private grounds including a stunning ornamental garden and permit parking within the estate. The Holly Lodge Estate is well located for access to the Northern Line, local bus services, the amenities of Swains Lane, Dartmouth Park, Highgate Village and the open spaces of Parliament Hill Fields and Hampstead Heath. Council Tax Band H.
Highgate 020 8347 2600

